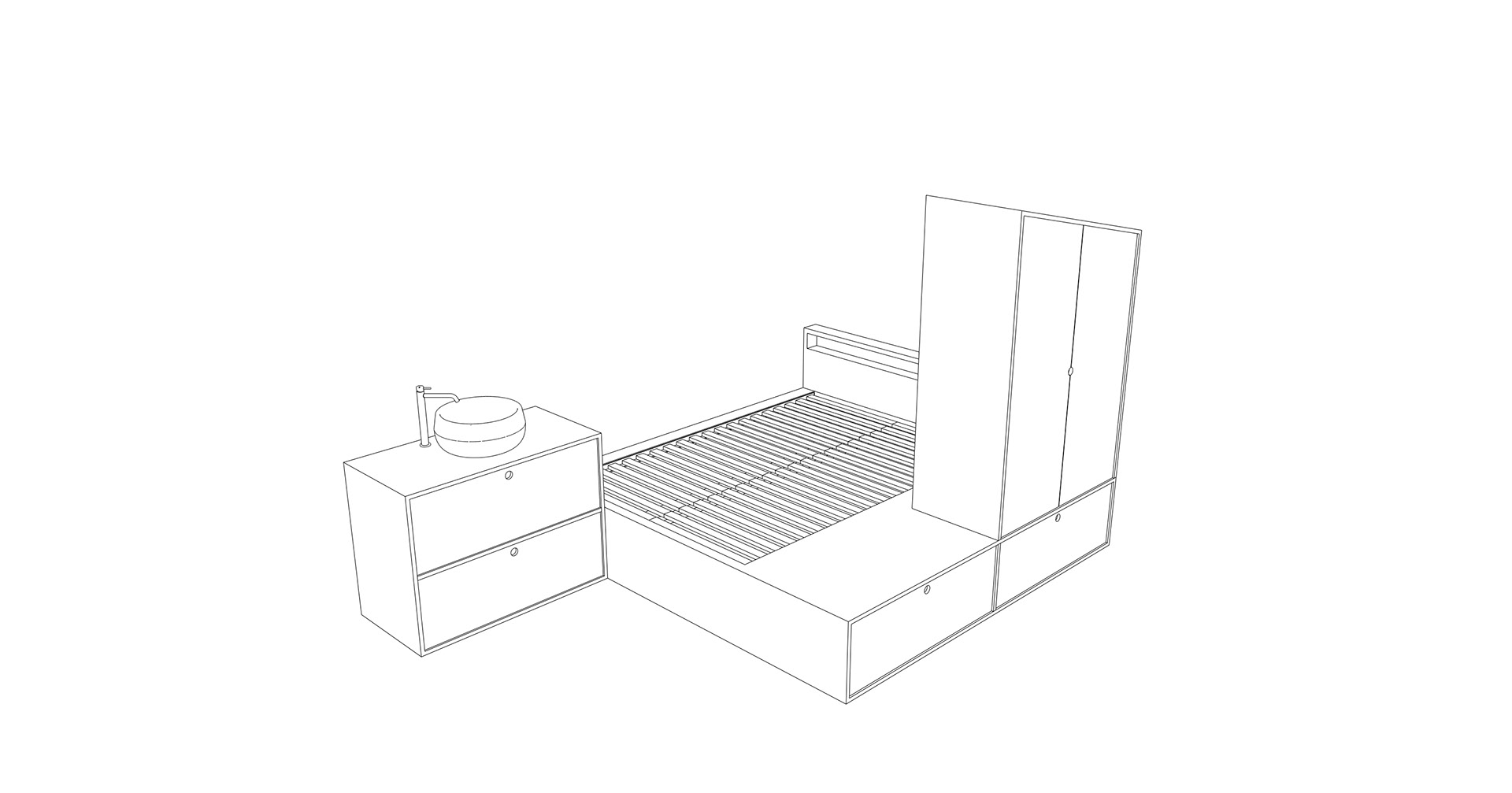The project aims to design and renovate the annex of a summerhouse in Fårevejle, creating a more functional and inviting space for the family to host additional guests.
The proposed design introduces an open layout with dedicated spaces for a bedroom and a living area. A large window on the northwest façade will bring in natural light and create a seamless connection between the interior and the surrounding landscape.
All the wooden furniture was custom-designed for the space, giving it a unique character and identity.


This project is currently under construction.
